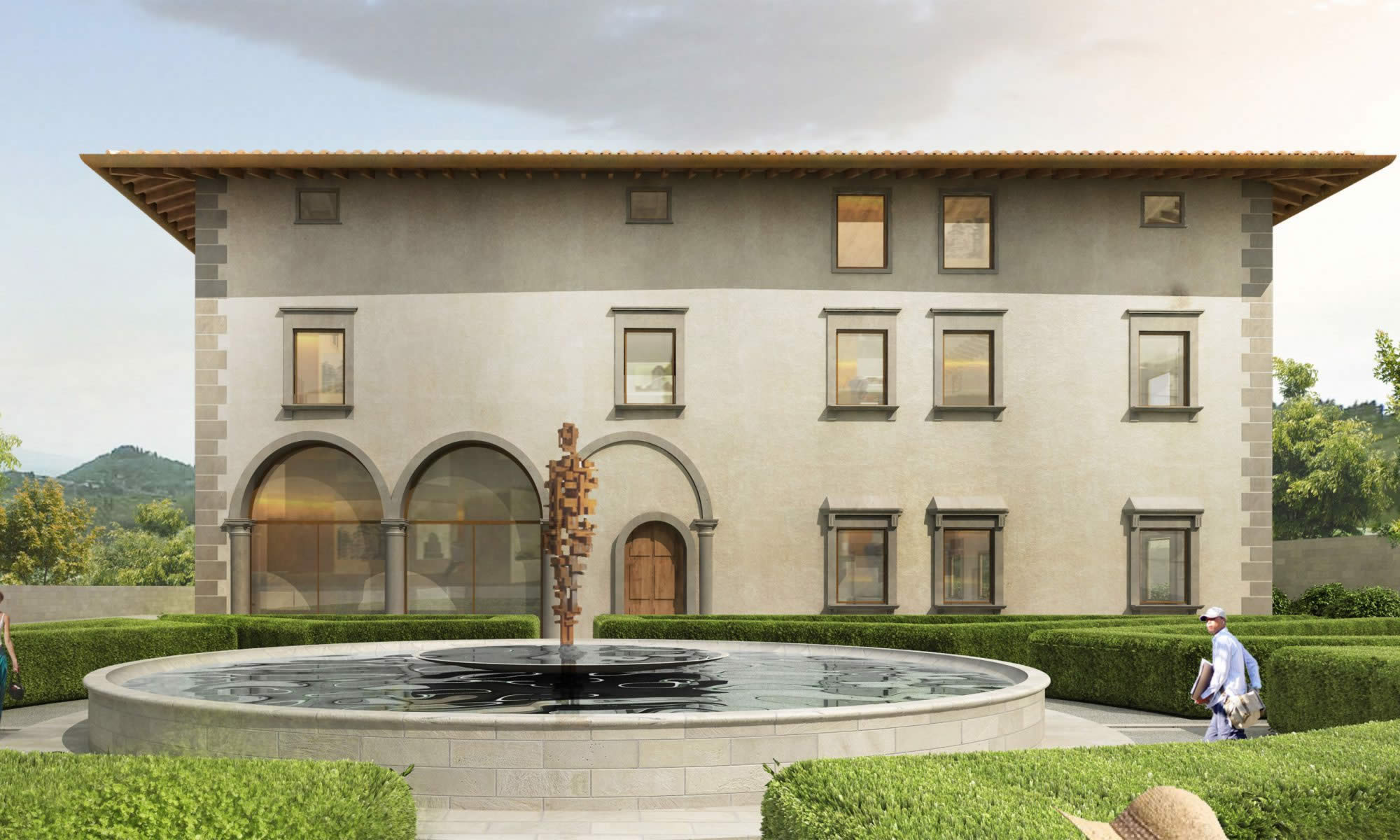Three blocks assemble the Residential project: Villa, Farm and the Annexes.
These units are linked thanks to the underground level, which hosts all the connections and private winery, with some spaces for oil and food degustation.
The farm is recovered to become a private wellness centre with a personal gym and some relax areas, surrounded by green hills and vineyards.
A swimming pool takes place on the right side of the Villa.
Property numbers
| VILLA | Total gross area | 2’415 sqm | |
|---|---|---|---|
| Level -1 | Food and oil degustation | ||
| Winery | |||
| Barrique | |||
| Kitchen + storage | |||
| Storages | no.2 | ||
| Level 0 | Living room | ||
| Library | |||
| Lounge Room | |||
| Dining Room | |||
| Kitchen | |||
| Tea room | |||
| Restrooms | |||
| Level 1 | Master bedroom | ||
| Living room | |||
| Guest bedrooms + restrooms | no.3 | ||
| Loggia | |||
| Level 2 | Servant bedrooms + restrooms | no.2 | |
| Library & game room | |||
| Storages | |||
| FARM | Total gross area | 1’580 sqm | |
| Level -1 | Connections and pool service | ||
| Level 0 | Hot pool | ||
| Turkish bath | |||
| Wellness center | |||
| Changing rooms | |||
| Restrooms | |||
| ANNEXEX | Totale superficie lorda | 810 mq | |
| Level 0 | Offices | no.2 | |
| Meeting rooms | no.2 | ||
| Courtyard | |||
| Winebar | |||
| Restrooms | no.3 | ||
| Square | |||
| Level 1 | Guest Apartments | no.2 | |
Contact us to get more infos and technical details
Download Residence brochure
Residenziale (3023 downloads)



